Home Styles
Darlington
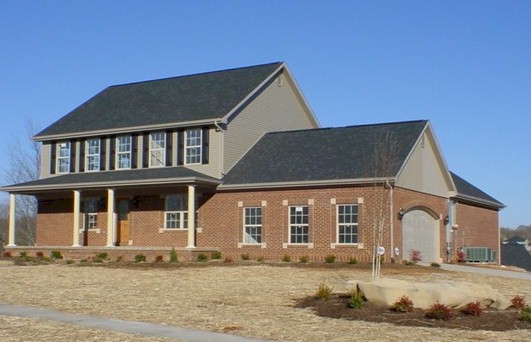
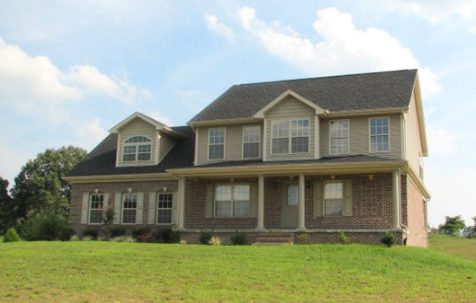
This is one of the best-selling two-story Wiggington floorplans. The exterior design for this lovely home is reminiscent of a Colonial-style home featuring a large front porch and columned posts. This plan has the master suite, kitchen, greatroom, formal dining room, half bath, and utility room on the main floor with two bedrooms and a bath upstairs.
The highlight of this plan is 17 feet vaulted ceilings in the living room with lots of windows to let in light and Wiggington’s signature built-in fireplace/entertainment center. The room master suite is comprised of a walk-in closet, crown moulding with accent lighting, fireplace, and bath with tiled floor, crown moulding, dual vanities, and separate tub and shower.
Most Darlington homes also have finished walkout basements with an extra bedroom, bath, den, and utility garage. This plan usually includes hardwood flooring in the greatroom, dining room, and kitchen, tile in the bathrooms, and carpeted bedrooms. One look at this home and you will want to make it your own!
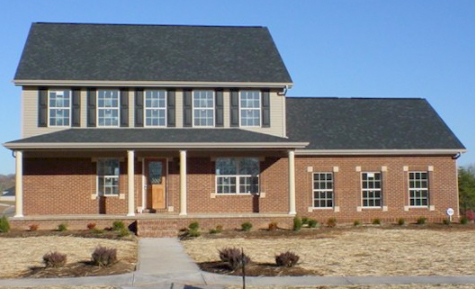
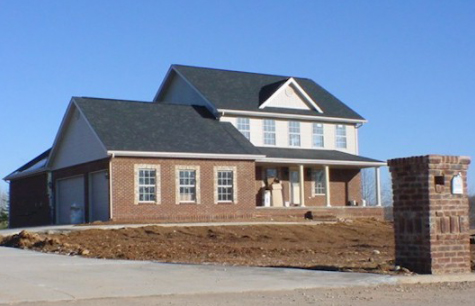
Daytona
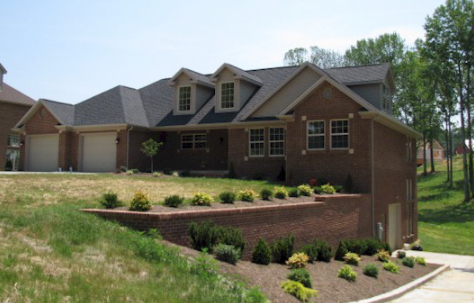
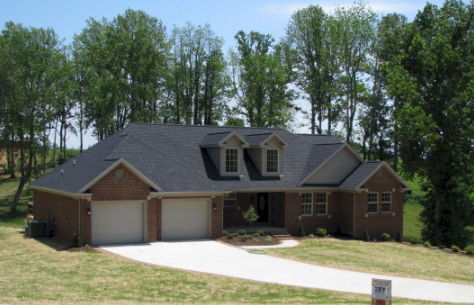
The Daytona floorplan is Rollin’s most versatile plan with a variety of exterior designs and is usually complemented with a finished walkout basement. This layout features the master bedroom and an additional bedroom and bath on the first floor. The upstairs usually contains a large bedroom and a cozy office/sitting area overlooking the kitchen and dining area. Most homes also have a finished basement with an additional bedroom, bath, recreation room, and utility garage allowing for lots of storage.
The foyer, kitchen, hall, and greatroom generally have wood flooring with cathedral ceilings in the greatroom and kitchen with an elegantly trimmed built-in fireplace/entertainment center in the greatroom. The master bedroom suite also includes a built-in fireplace, large walk-in closet, and a master bath featuring dual vanities, shower, jetted tub, crown moulding, accent lighting, and tile floors.
There is a separate utility room with tile floors and the other bathrooms come with tile also. Most of the Daytona’s have over 3,000 square feet finished (including the basement) and have become one of Wiggington Builder’s best-selling plans.
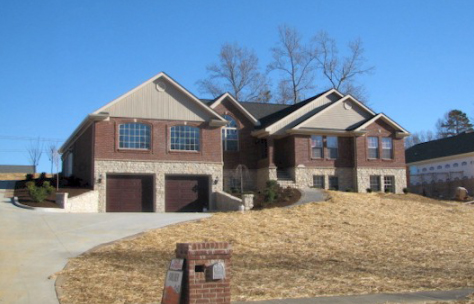
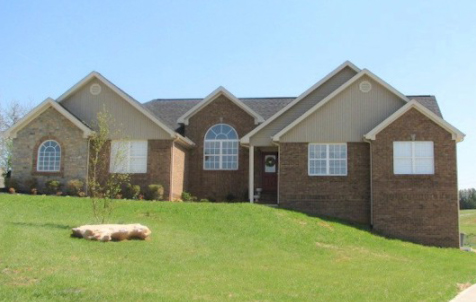
Jarboe
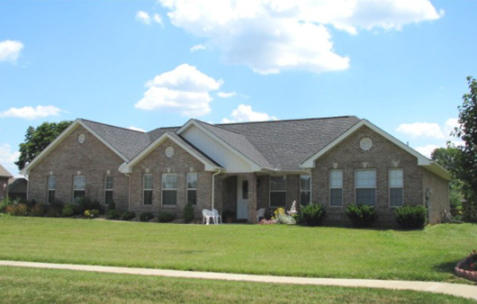
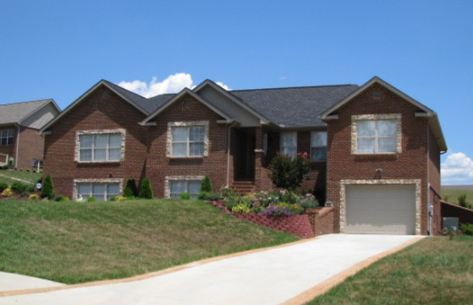
If you are looking for a split-bedroom floorplan all on one level, then the Jarboe may be the right home for you. Although some of these homes may have finished basements, this home has become the preferred choice for those who do not want to deal with stairs. The main floor has 3 bedrooms and 2 ½ baths usually totaling over 2,000 SF.
This plan allows for the master suite to be split from the other 2 bedrooms with a huge greatroom with cathedral ceilings and kitchen/breakfast area in between. There is a bath with tiled floor separating the 2nd and 3rd bedrooms, a formal dining room off the kitchen, and a utility room and half bath off the garage leading to the master bedroom suite. The master bedroom offers a built-in fireplace, huge walk-in closet, and large bath with shower, jetted tub, dual vanities, and tiled floors.
This attractive and open floorplan includes all the other features you get with any Wiggington home and can include an optional finished basement with a bedroom, bath, additional bedroom/bonus room, den, wet bar, and utility garage adding up to over 3,500 SF finished living area.
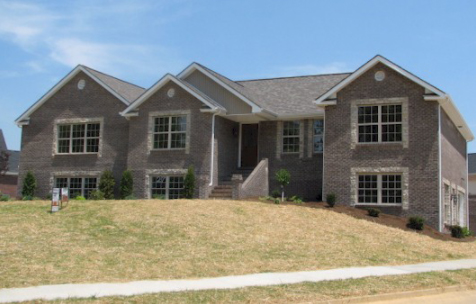
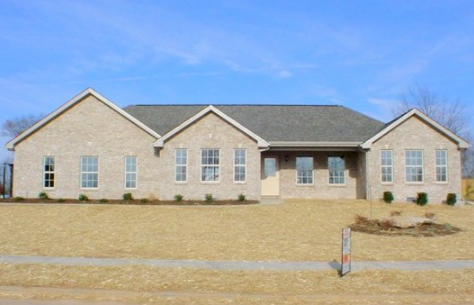
Talladega
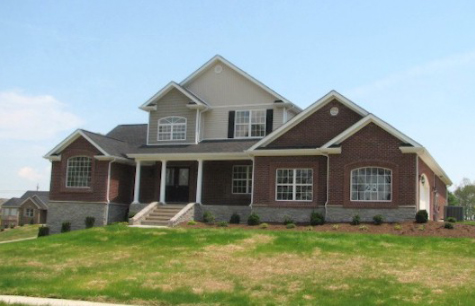
One of Wiggington’s most spacious and elegant designs is the Talladega. A 2-story foyer greets you as you enter with steps leading upstairs to the balcony above and includes 2 large bedrooms and 1 bath upstairs.
This plan includes a formal dining room and huge eat-in kitchen and usually features hardwood flooring and granite countertops. The massive greatroom includes a built-in fireplace/entertainment center and generally leads to a large back/side porch. The master suite is on the main floor and boasts a king-size bathroom including a garden tub, dual vanities, shower, and closets galore.
This floorplan usually includes a full finished walkout basement where you will find an additional bedroom or 2 with a full bath and optional wet bar along with plenty of space for recreation and entertaining, plus an extra garage to store your toys. Counting everything that is finished there is anywhere from 4,000-5,000 square feet of living space!
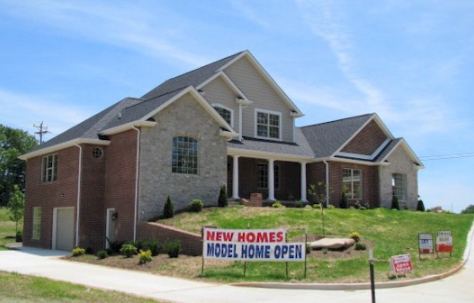
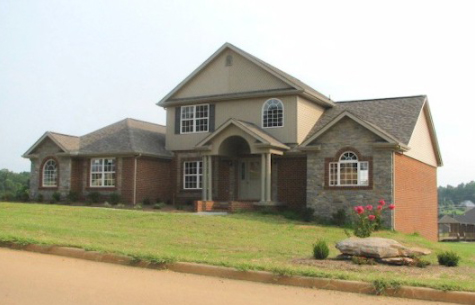
Visit the wonderful homes by contacting Rollin Wiggington directly at 606-872-1624. He will give you the expert service you deserve as you tour and purchase your Wiggington Dream Home.
